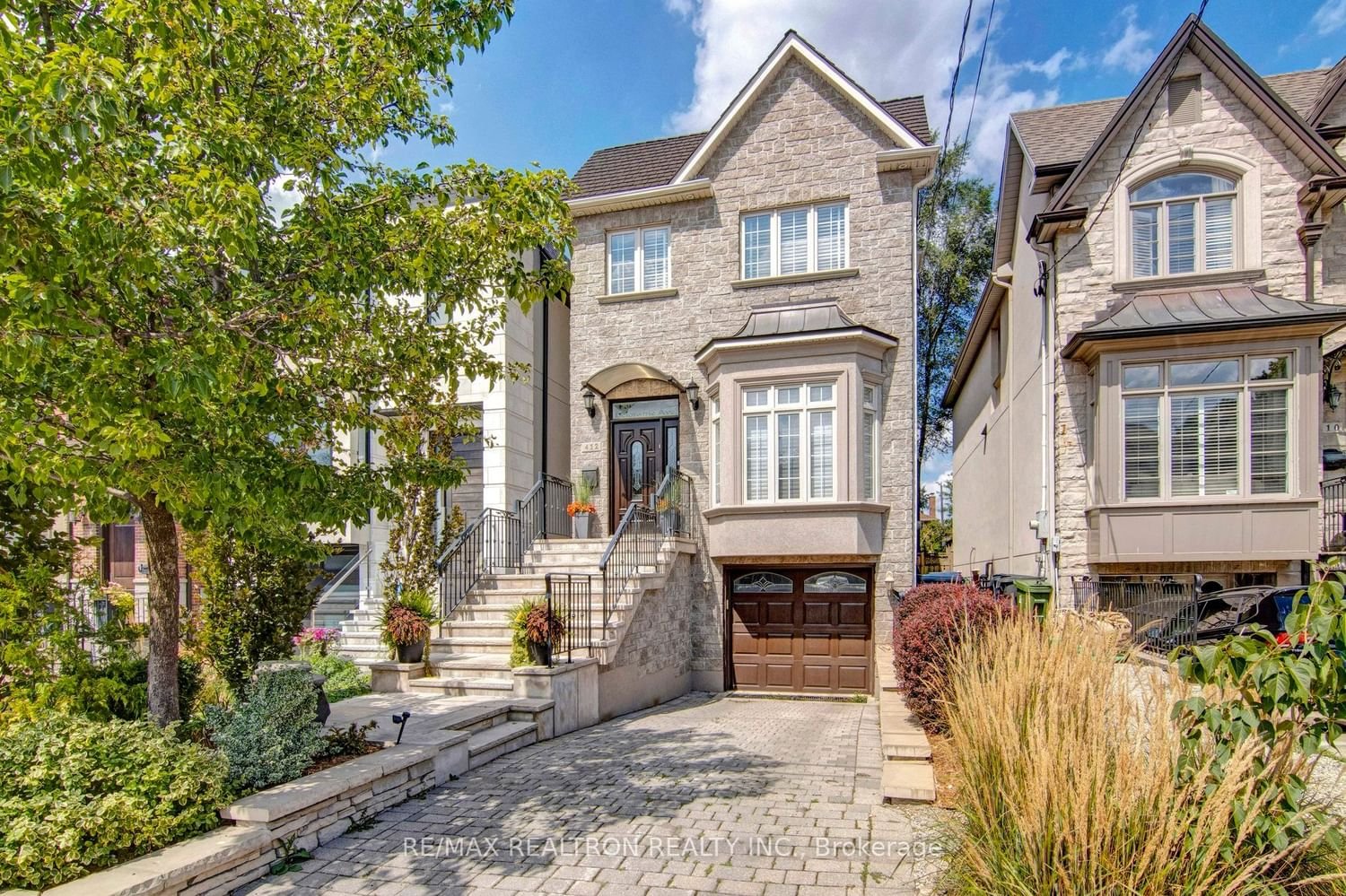$2,379,000
$*,***,***
3-Bed
4-Bath
2000-2500 Sq. ft
Listed on 1/23/24
Listed by RE/MAX REALTRON REALTY INC.
Stunning Modern Contemporary Timeless Finishings In A Fantastic Welcoming Layout. Beautiful Open Concept Main Floor Including a Spacious Chef's Kitchen + Extra Work Area Island Sink, DR/LR Space for Extended Families + Guests Enhanced With 10' Ceilings. Second Floor (9' Ceil's) Boasts 4 Large Bdrms w/ Prim Bdrm Having Spa Like Full Ensuite. Large Open Basement Rec Room Complete With Walk-Out to Sizable Yard and Gas Fireplace. Yard includes Gas Line BBQ + Maintenace Free Composite Deck. Easy Walk to Avenue Rd and Great Sought After Shops/Restaurants+. Quick Access to 401 etc. Also!!
S/S Appl's+Gas Stove,Wind Cov's,2 Gas FP's,BBQ w/Gas Line+Patio Heater,Hdwd Th'Out,Skylites,Garage Entrance,Bsmt Wine Cellar,Comp Deck(2020),I/G WiFi Sprinklers(2020),Euroshield Roof (2018+50 Yr Warr'y),Bsmt Fridge,NEST Fr/Bk.LIST ATT'T!
C8017180
Detached, 2-Storey
2000-2500
7+1
3
4
1
Attached
3
Central Air
Fin W/O, Sep Entrance
Y
Y
Brick
Forced Air
Y
$10,060.73 (2024)
117.00x25.00 (Feet)
